Lila DeWindt
 Education
Education
Bachelor of Environmental Design, University of New Mexico School of Architecture & Planning, 1983, Minor in Art, architectural photography
During school, Lila completed a manuscript on photogrammetry, as applied to historic preservation, for the Park Service; served as a teaching assistant in the School of Architecture & Planning; and assisted in the production of a book, Southwestern Ornamentation & Design: The Architecture of John Gaw Meem, by Dr. Anne Taylor, first published in 1989 by Sunstone Press, Santa Fe, and still in print.
Professional Status
Registered Architect, New Mexico, Lic. #2154
National Council of Architectural Registration Boards, Cert. #36731
American Institute of Architects, member #38828289
President, DeWindt Architecture LLC, 2008 to present
Awards
- The Santa Fe Association Excellence for Preservation and Renovation (Best Commercial)1986
- The Santa Fe Chapter of the AIA and the Associated Contractors of Santa Fe – Historic Preservation 1987
- The State of New Mexico Governors Awards for Historic Preservation, SanBusCo Market Center
Work Experience
1973-1975: Cool Breeze Design & Construction, Santa Fe. Architectural drafting and construction
1975-1980: Office of William Lumpkins, Architect, Santa Fe. Architectural drafting and specifications
1983-1991: Office of DeWindt / Henry & Associates, Santa Fe, project architect
1991-2008: Office of DeWindt & Associates, Santa Fe, principal architect.
2008 – present: General architectural practice and consulting1997-2009: Trans-Lux/Storyteller Theaters, Director of Architecture and Construction. Scope of work included developing and documenting the programs for theater design; selection of project teams — architects, builders, consultants; assisted theater management and marketing teams in coordinating building activities from ground breaking through ribbon cutting ceremonies; developed maintenance schedules and procedures for the theaters individually and the theater chain overall. The projects included five new multiplex theaters and four expansions of existing theaters.
2011-2018: Al-Murtaza Academy, Gilgit-Baltistan, Islamic Republic of Pakistan, a 21,000 s.f. co-ed school, pre-K through 10th grade. Served as the technical/ architectural consultant to my client, Mrs. Diana T. MacArthur, and as the director of architecture and construction for the primary stake-holder, Al-Murtaza Education & Social Welfare Organization (AMESWO). Most of the work was done remotely; worked on site in Murtazabad and in Lahore, Islamabad, and Karachi with the architects, engineers, contractors, and consultants during each of the seven years it took to complete the project. The project was turned over to the Aga Khan Education agency in its entirety in September of 2018.


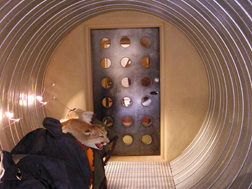
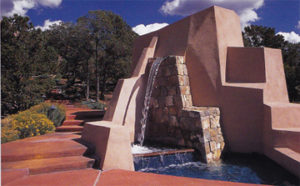
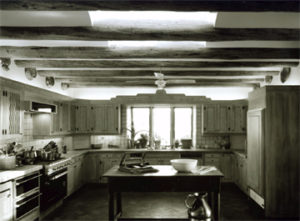
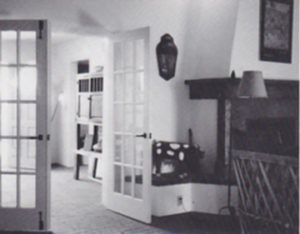
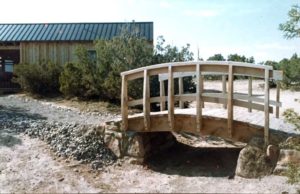
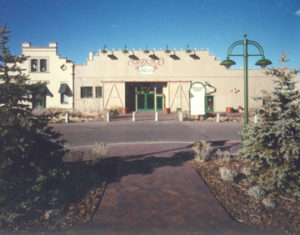
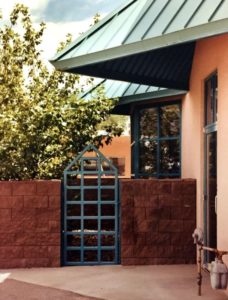
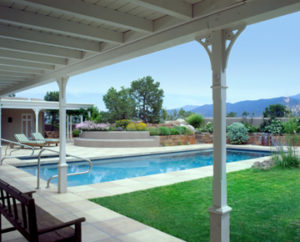
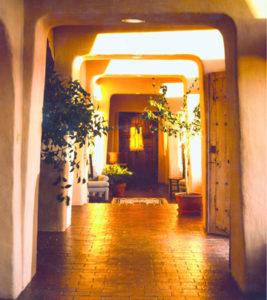
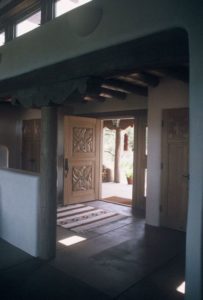
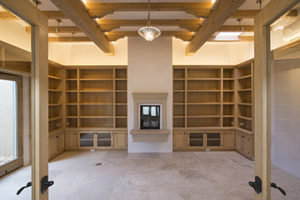
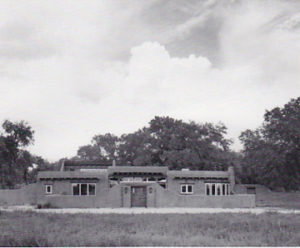
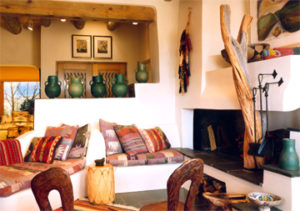

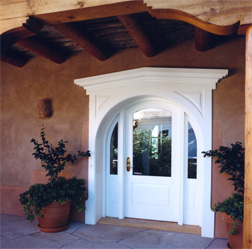
You must be logged in to post a comment.