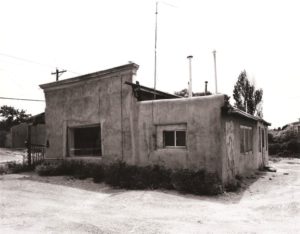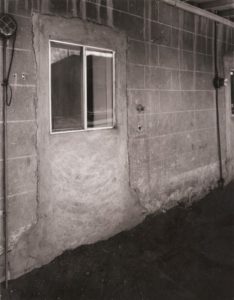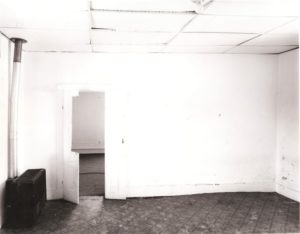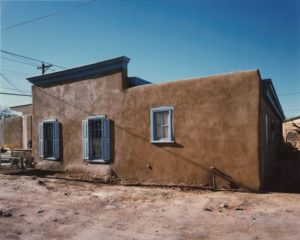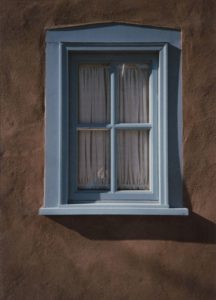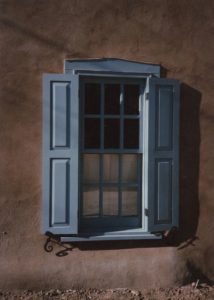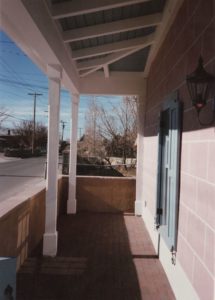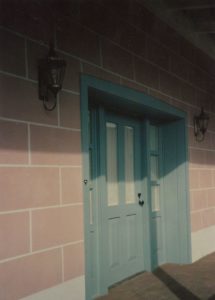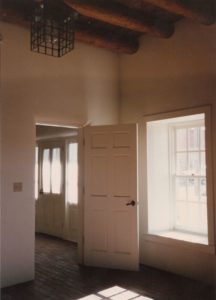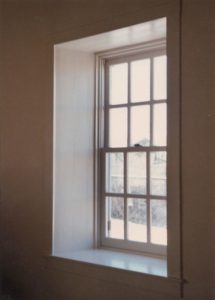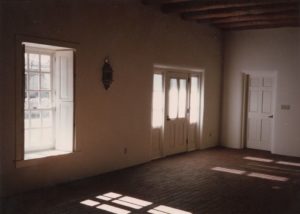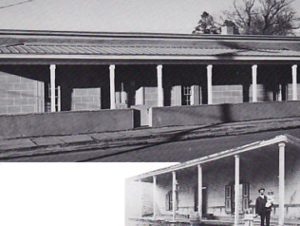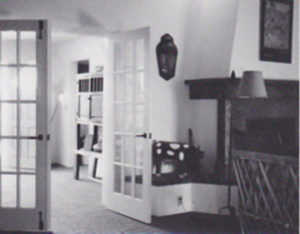Jose Rafael Roybal House
Restoration and Rehabilitation
Jose Rafael Roybal purchased the building at 541 Agua Fria, then the historic Camino Real, in the early 1880’s, and it remained in his family for over 100 years.
A circa 1900 photo shows that the territorial details on the building included a wood cornice around the top of the parapet, double hung windows with territorial surrounds, pedimented lintels, divided lights, and shutters. The Roybal house was one of the first in the area with a shed roof behind the
parapet. The simulated ashlar stone painted over the plaster of the south façade was popular around 1885, shown in the circa 1900 photograph, and revealed through excavation to have been repainted twice since then.
Over the years, the window openings were made smaller with metal-framed windows, the door was moved, the portal collapsed, and the adobe walls, 2’-3’ thick, were exposed to erosion at ground level. The high viga ceilings were hidden above acoustic tile.
When the present owners undertook to restore the house, the circa 1900 photograph and testimony taken from Roybal’s granddaughter were the basis for design.
For more information about this property, contact Lila.

