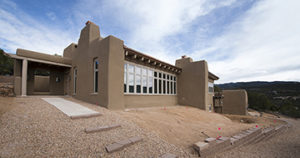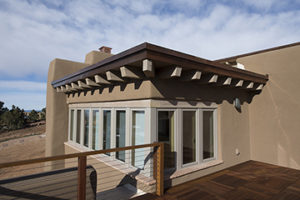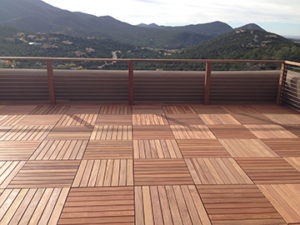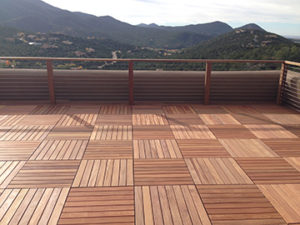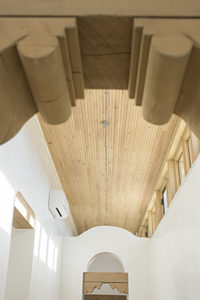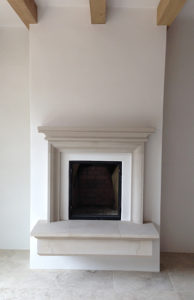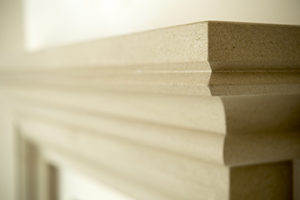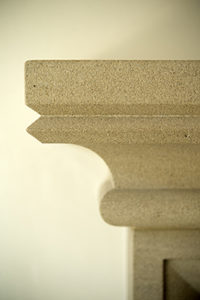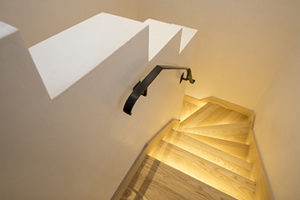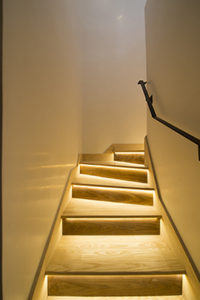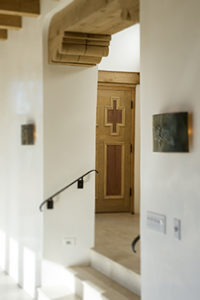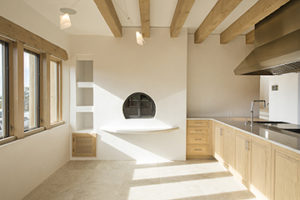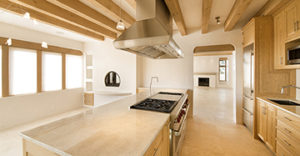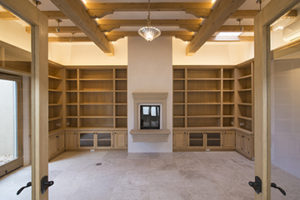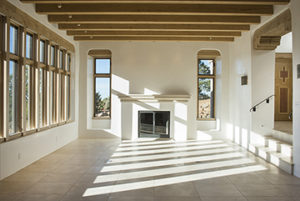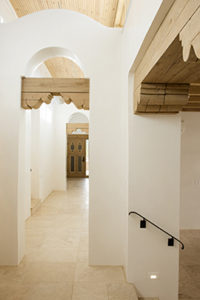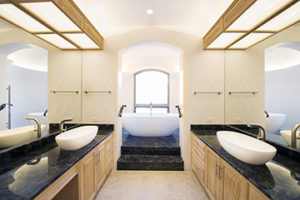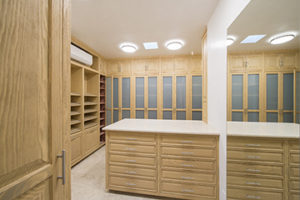Casa Tranquille, Santa Fe, New Mexico
This solar adobe home and guest house are nestled deep into south facing slopes with views to the east, south, and west. The vision for its design was to create a quiet setting for a vibrantly colored art collection, and to provide an environment and a pattern for easy everyday living.
At the street, the house is almost hidden from view by hills and huge native piñon.
The photos you see here were taken days after the building was finished, so you are seeing empty rooms and empty bookshelves. Landscaping isn’t completed except to care for the existing vegetation and to provide runoff control.
A sixty foot long south facing clearstory lights and warms a wide gallery and forms the central east-west axis, with the entrance to the home positioned on the west end and a deep portal on the east end.
Along the north side of the gallery are a library with walled garden on the west end, a study/guest room up a flight of steps in the center, and the master suite on the east end. The south side of the gallery opens to a light and airy living room-dining room, and beyond to a kitchen-sitting area on the east.
The architecture unfolds and opens in a processional interpenetration of spaces, with views through the spaces to the landscape beyond, both near and distant.
For more information about this property, contact Lila.
Photographs – Chris Corrie

