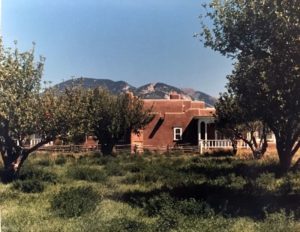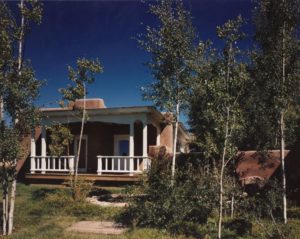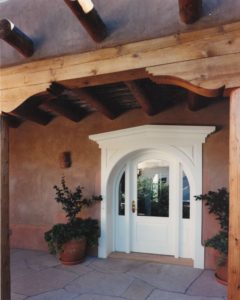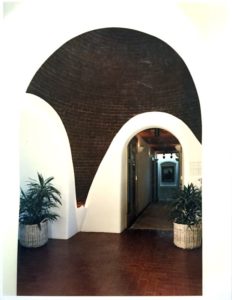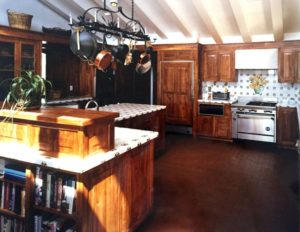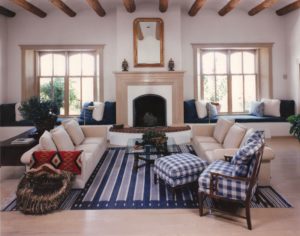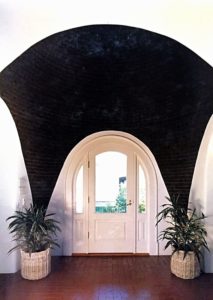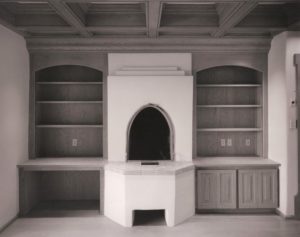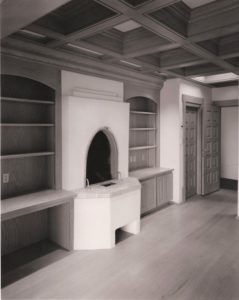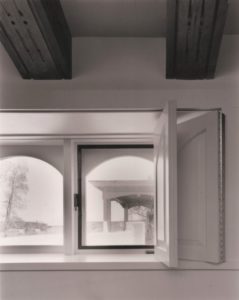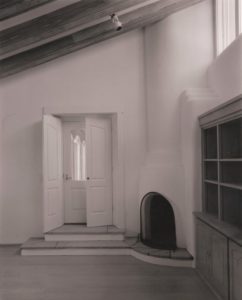Apple Orchard Residence
This residence was designed for an extended family of three generations. It is organized around a large courtyard where an acequia winds through in a river-rock lined channel. The flagstone walk leading from the garden gate bridges over it. The courtyard garden is lushly planted.
The vestibule is an adobe dome. Hassan Fathy, beloved Egyptian architect, had recently completed his mosques nearby. We were working with Bill Lumpkins at the time, and as Bill was Fathy’s local architect, we had the great pleasure of working on that project with him, and in the process learning how adobe domes and barrel vaults were built. Fathy brought a father and son – ancient looking and bare footed – with him from Egypt, who were masters of adobe construction, and who showed our local adoberos their methods. Our adobes for the vestibule dome were a special size: 2.5Ó thick by 5Ó wide by 10Ó long, made near our site. At the apex is a circular skylight. At the base are four integrally built up-lights.
The floors, custom doors, windows, and cabinetry were made from white ash which we bleached and stained white to create a calm, sunny, quiet feeling. The exterior is Pueblo in style with its strong but soft massing, and has finely detailed and milled Territorial fenestration. The sunroom which stretches the length of the south side is in the highly decorative Territorial style as well – and provides passive solar heating to the house.
The house stands in open alfalfa fields next to an old apple orchard. The family wanted to use applewood somewhere in the house, to incorporate the idea of the orchard in some way – so we built the kitchen cabinets from applewood. We were out driving one Sunday afternoon and saw men at work chopping down a standing dead apple orchard – we stopped to talk, and agreed to buy enough wood for our purpose. Mr. Paul, our extraordinary cabinet maker, milled the wood for the cabinets himself from the trunks of these apple trees.
The work of many fine craftsmen of Northern New Mexico is showcased in this home. We took it as a compliment when we found details from our plans propagated throughout the area in the following years . . .
For more information about this property, contact Lila.

